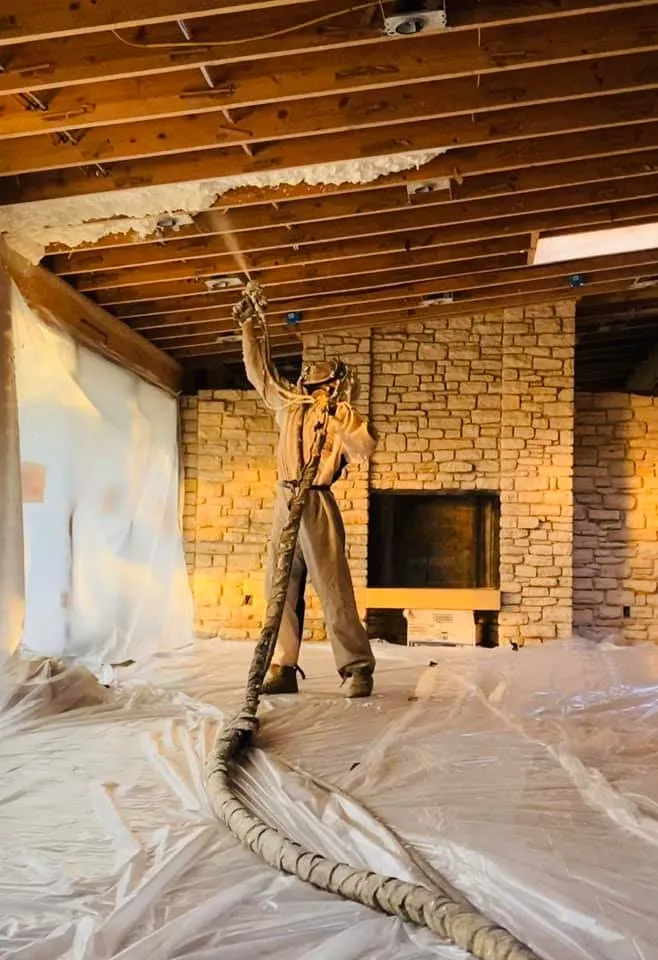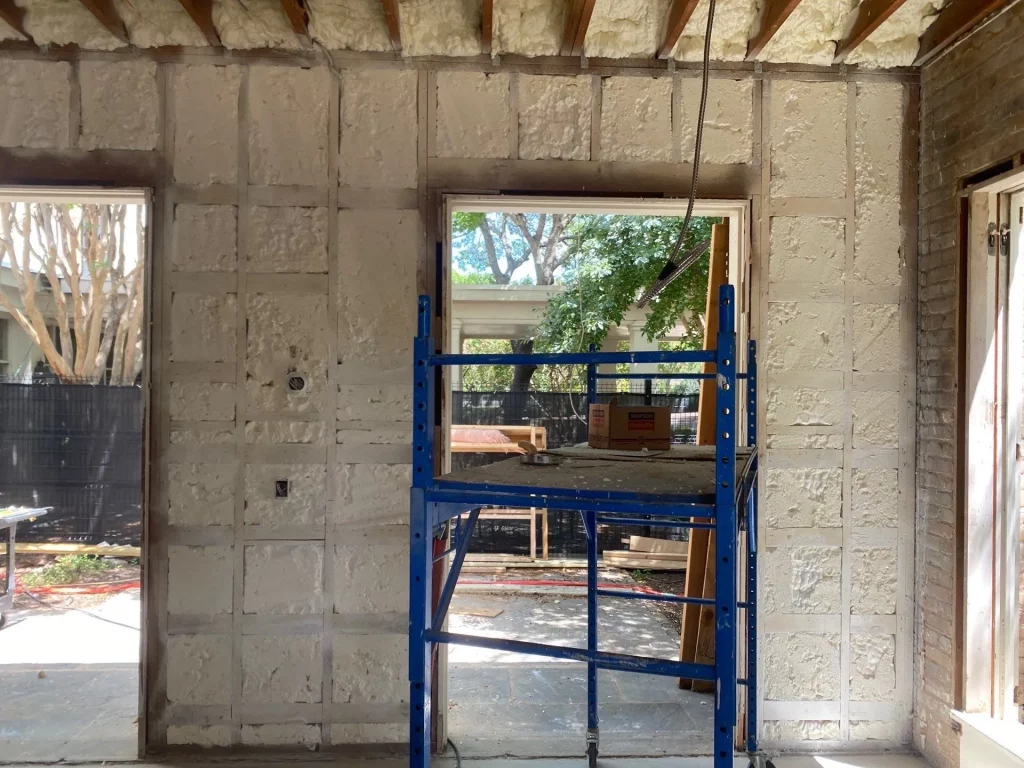The City of Austin has some of the strictest building codes for insulation in the state of Texas.
Here is what you need to know in order to be compliant when building residential structures in the City of Austin TX.

Performance Versus Prescriptive Code Explained.
In order to have proper insulation the building enclosure must be air-sealed and insulated at the ceiling and walls (and in most case floors except for slab foundations) with contiguous and continuous application. You should have the ability to visually follow up and down the ceiling (or the roof line), exterior walls and a majority of non-slab floors and be able to see uninterrupted coverage.
– That includes the kneewalls inside attics, exterior walls at showers and tubs, the entire wall area under staircases, and the outside walls on exterior chases for duct chases (that are not at an interior wall) or fireplace flues. Special care needs to be taken when it comes to living space floors over garages (which are notorious for being uncomfortable and neglected).
Although the truss/joist might be much wider/larger than the insulation that is installed, it is important for the insulation to be touching the under-surface of the sub-floor that is above in order for it to be effective. Another area that is often ignored that that needs to be insulated on a two-story home is the space in between the rim joist’s joist ends.
– The ENERGY STAR “Grade I” definition must be met. It limits compressions, voids and gaps to under 2% overall. That is particularly hard when there are outlet and switch boxes, electrical wire, plumbing pipes, and other obstacles inside the cavities of the building of the enclosure plane that have to be insulated. Installing batt insulation is very difficult to do without compressing it or making cuts around the obstacles while attempting to make sure the insulation and air barriers are in contact with each other and the cavities are filled so that a good thermal blanket is made.
– Insulation that is installed on the floor of an attic (loose-filled, blown) is not encased on the top side. Therefore the application depth has to meet the installation depth that is required for the kind of product that is being used in order to achieve the appropriate R-value. In very cold climates air movement going through loose-fill insulation can be a problem (particularly with fiberglass, since it is lighter than cellulose is), which can cause loss of R-value. However, in Central Texas, it isn’t considered to be a serious problem.
– “Total fill” or spray insulation systems comply automatically with Grade I requirements when they fill a 2×4-depth wall cavity. They include systems like fiberglass blown-in and damp blown blanket, in addition to all spray foam applications. Before damp-applied cellulose installations can be encased with air barriers they must dry completely first.
– There are two kinds of polyurethane foam. For residential construction, “open-cell” is most commonly used. This kind of foam lets water pass through. This makes it easy to identify any roof leaks that occur. In commercial construction, “closed-cell” foam is more commonly used, however it is used in homes as well. Water is not allowed to pass through with this kind of foam.
Polyurethane spray foam insulation that is installed at the roof and/or walls acts as its very own air barrier. Therefore no supplemental materials are needed to encase it. When foam is left exposed inside an attic, a special coating or ignition barrier might be needed, especially if a water heater and/or air handler is present or when the space is going to be used for storage purposes. For whatever foam you are planning on using, check to see what its installation requirements are.
– Rigid foam-board sheathing that has an R-value of R-2 at least, can be added to a wall’s exterior in order to reduce thermal bridging. If metal framing is being used this is required.
– Air barriers need to be stapled onto the framing members on the outside perimeter as well as taped at all of the seams.
HERE IS WHAT TO DO NEXT!
Take the next step, give us a call at (512) 710-2839 to learn more about our services or download the complimentary e-books today.







