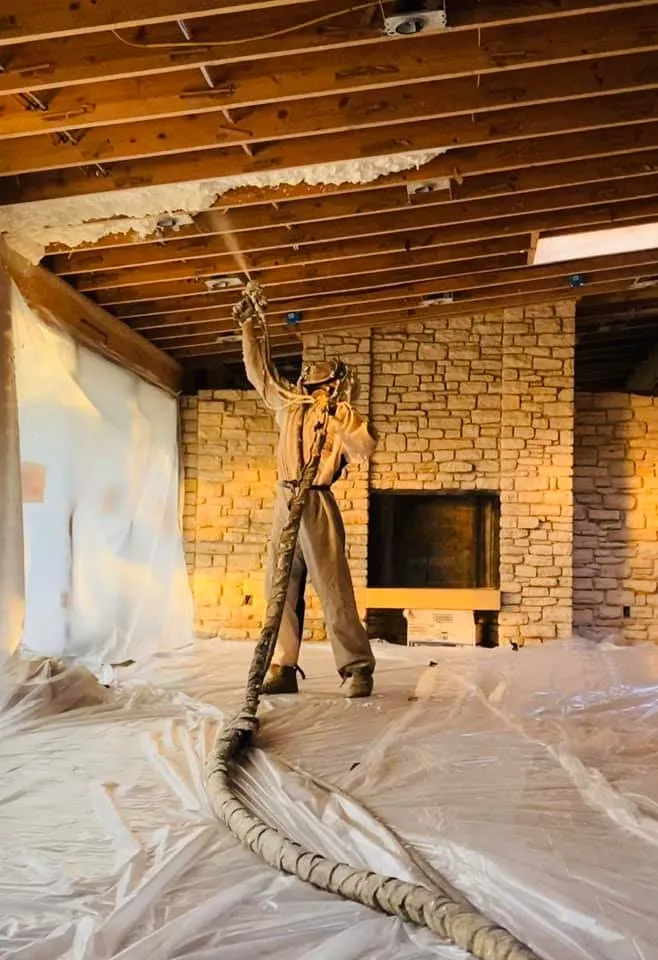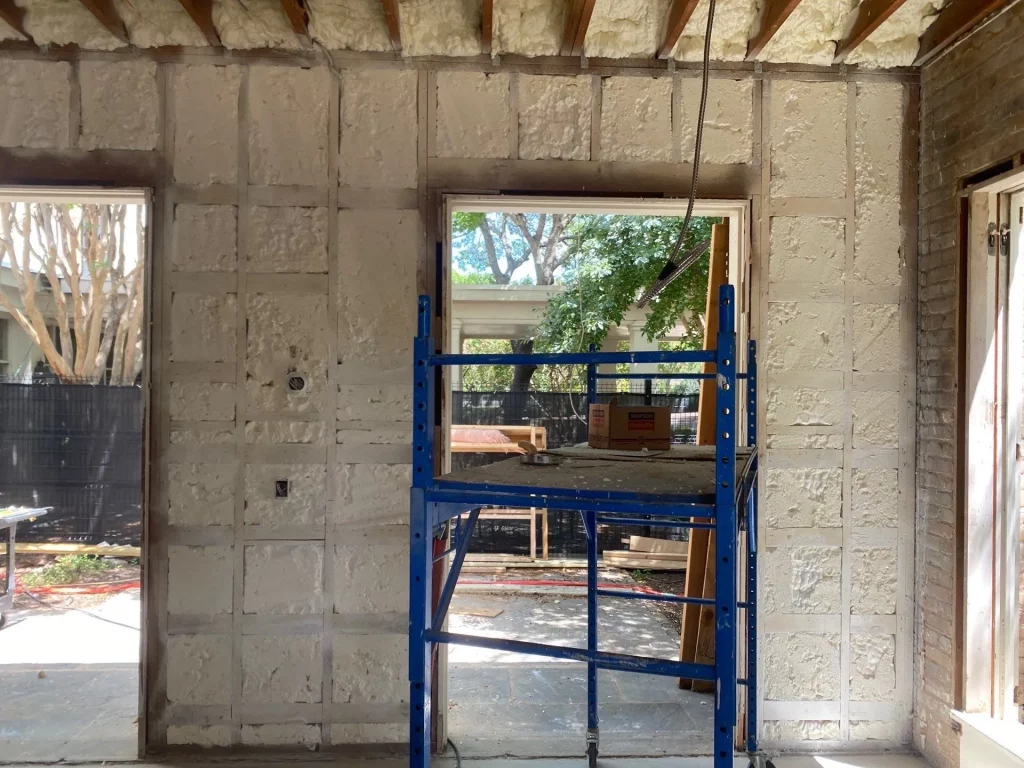Insulation is the single most important factor for maintaining comfort and energy efficiency in a home with an open floor plan. Without sufficient interior walls to slow airflow, these large, connected spaces are highly susceptible to heat transfer and inconsistent temperatures. A complete thermal barrier created by effective insulation prevents conditioned air from escaping and outdoor temperatures from getting in, which keeps heating and cooling costs under control. It also plays a significant part in managing sound, a common complaint in expansive living areas.
This article explains the specific thermal and acoustic difficulties that open-concept designs present and how the right insulation strategy solves them. With years of experience specializing in thermal performance and building science, Stellrr Insulation & Spray Foam has seen firsthand how a properly insulated open-plan home performs better and feels more comfortable, and this article is based on that direct experience.
The Unique Thermal Dynamics of Open Designs
Open floor plans create a large, single air volume. Unlike traditional layouts where walls and doorways create smaller zones, an open design allows air to circulate freely. This has several direct consequences for home comfort and energy use.
First, heat naturally moves from warmer areas to cooler ones. In a large room, this means heat from your furnace or heat pump can quickly rise to the ceiling and dissipate through a poorly insulated attic. In the summer, solar heat gained through windows can spread across the entire living area without any barriers. A study from the U.S. Department of Energy highlights that proper insulation is one of the most practical ways to make a home more energy-efficient, saving homeowners an average of 15% on heating and cooling costs.
Second, the “stack effect” can be more pronounced. This is the movement of air into and out of a building, where warm air rises and exits through the upper levels, drawing cooler air in from the lower levels. In an open-plan home, this process can happen faster, leading to drafty floors and stuffy upper areas. Insulation, especially when combined with air sealing, interrupts this cycle by blocking the pathways for air to move through the building envelope.
Sound Control in a Room Without Walls
One of the most frequent complaints about open-concept living is noise. Sounds from the kitchen, television, and conversations can travel without obstruction, creating a loud and sometimes chaotic environment. Hard surfaces like wood floors and large windows often make the problem worse by reflecting sound waves.
Insulation materials are naturally effective at sound absorption. They are made of soft, porous materials that trap sound waves and convert them into tiny amounts of heat, stopping them from bouncing around the room. Leading manufacturers like Owens Corning design insulation with porous fibers specifically to absorb sound vibrations, which stops them from traveling through walls and floors. This is especially important in a few key areas:
- Exterior Walls: Insulating exterior walls helps block noise from traffic, neighbors, and weather.
- Ceilings/Floors: In two-story open-plan homes, insulating the floor joists between levels can dramatically reduce the sound of footsteps and voices traveling upstairs or downstairs.
- Interior Walls: Even in an open plan, insulating the few interior walls that do exist (like those around bedrooms or bathrooms) provides necessary privacy.
Choosing the Right Insulation for Your Open Space
Not all insulation performs the same, especially in a large, open area where air sealing and complete coverage are essential. The best choice often depends on the specific construction of the home and the primary goals, whether they be thermal control, sound dampening, or both.
The table below compares three common types of insulation based on factors relevant to open-concept homes.
| Feature | Spray Foam Insulation | Fiberglass Batts | Blown-In Cellulose |
|---|---|---|---|
| R-Value per Inch | 3.5 – 6.5 | 3.1 – 4.3 | 3.2 – 3.8 |
| Air Sealing | Excellent | Poor (requires separate air sealing) | Fair |
| Sound Dampening | Good to Excellent | Good | Excellent |
| Moisture Resistance | Excellent (closed-cell) | Poor (can hold moisture) | Fair (treated for mold resistance) |
| Application | Expands to fill all gaps | Fits between standard joists/studs | Blown into cavities and attics |
As the table shows, spray foam insulation‘s ability to create a continuous air barrier makes it a very effective solution for open floor plans, where even small air leaks can lead to significant energy loss.
Bonus Tip: Regardless of the insulation type, prioritize air sealing. Use caulk, weatherstripping, and foam sealant to close gaps around windows, doors, electrical outlets, and plumbing penetrations before any insulation installation. This step alone can have a huge impact on comfort.

Things to Consider Before Making a Decision
Before selecting an insulation product, you need to evaluate your home’s specific situation. The right decision depends on more than just the material itself.
First, consider your climate. Homes in colder regions require a higher R-value to prevent heat loss in the winter. The International Energy Conservation Code (IECC) provides maps and guidelines for recommended insulation levels by region. A home in Austin, Texas, will have different requirements than one in Minneapolis, Minnesota.
Next, look at the existing construction. Is this a new build or a retrofit? Adding insulation to an existing home can be more complex. For example, blowing cellulose into finished walls is less disruptive than tearing out drywall to install batts. For attics in existing homes, adding a new layer of blown-in insulation over the old material is often a cost-effective strategy.
Finally, think about your long-term goals. Are you primarily concerned with lowering your energy bills, or is reducing noise a bigger priority? Some materials, like mineral wool or dense-pack cellulose, offer superior sound-dampening properties. Understanding your main objective will help narrow down the options.
Bonus Tip: After a major insulation upgrade, it’s a good idea to have an HVAC professional perform a load calculation (Manual J) to see if your system is still the right size for your home’s improved thermal performance.
Sources
FAQS
Does attic insulation matter more in an open-plan home?
Yes, absolutely. Because heat rises, a poorly insulated attic is a major escape route for conditioned air in a large, open space. Without interior walls to trap heat on the main floor, the warm air moves directly up and out. A well-insulated attic is the top priority for improving energy efficiency in any home, but its effect is magnified in an open design.
What is the best insulation for soundproofing between floors?
For reducing footstep noise and airborne sounds between stories in an open layout, a combination of materials often works best. Spray foam is excellent for sealing all air gaps where sound can travel, while products like mineral wool batts or dense-pack cellulose are exceptionally good at absorbing sound waves within the floor joist cavity.
Can insulation help with condensation on large windows?
While insulation itself doesn’t stop window condensation, it helps manage the conditions that cause it. Condensation forms when warm, moist indoor air hits the cold surface of the glass. By properly insulating the walls and ceiling, you create a more uniform indoor temperature and reduce the overall humidity load, which can lessen the potential for condensation.
Is it expensive to insulate an existing open-concept home?
The cost varies widely based on the size of the home, the type of insulation chosen, and the accessibility of the areas to be insulate.





